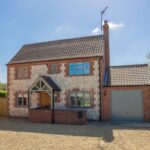
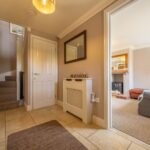
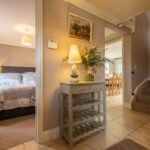
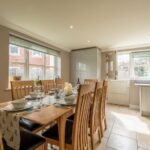
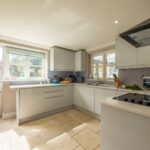
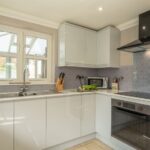
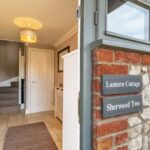
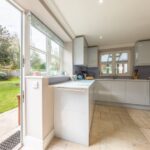
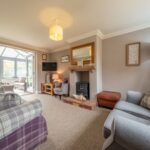
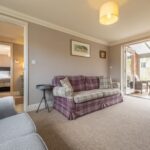
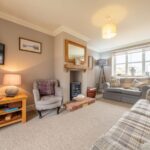
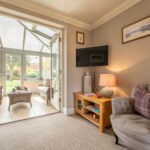
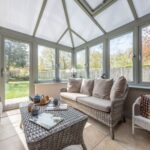
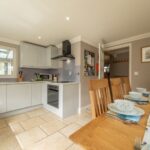
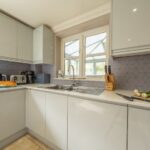
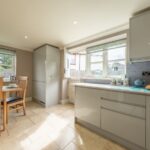
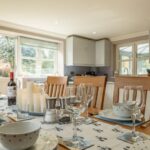
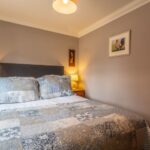
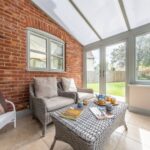
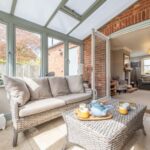
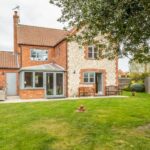
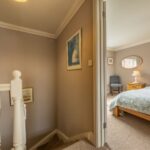
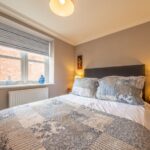
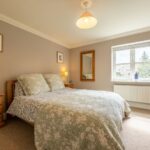
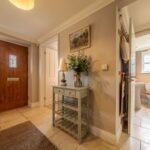
Large detached holiday cottage in Wells Next the Sea, Norfolk that sleeps 8 ideal for large groups or families on budget coastal breaks in East Anglia. The property is close to shops, pubs, restaurants and the harbour with the beaches only a short walk away. The rear garden is fully enclosed and spacious.
Outside, the fully enclosed garden is mainly laid to lawn, making it a safe place for supervised children and dogs to play. Fire up the barbecue on the south-facing patio area and let your cares melt away as you relax in the sun. And, after the sun goes down, switch on the outside lights and chat long into the evening. Parking for three cars is available on the shared driveway – a real bonus in Wells in high season. If you like to explore on two wheels, then your own bikes can be securely stored in the garage.
Located just a few minutes’ walk from local shops, pubs, restaurants, and the harbour with magnificent views and beautiful beaches beyond. All in all, Lantern Cottage is the ideal hideaway for families and friends wishing to take a break together in this bucket-list destination.
Ground Floor:
Entrance hall
With tiled floor, coat storage, doors to the double bedroom, kitchen, sitting room and cloakroom, stairs to the first floor accommodation.
Sitting room
A lovely double aspect room with window to the front elevation and french doors to the rear. Cosy fireplace with an electric Dimplex stove and a pamment tiled hearth, comfy seating and a flat screen television. French doors lead into the conservatory.
Dining Kitchen
A bright and airy double aspect room with open-plan dining and kitchen area with stable door opening onto the rear garden. Table and chairs seating eight and white/dove grey modern style open-plan kitchen with black stainless steel single fan electric oven and hob with black extractor fan. Sink with mixer tap and integrated appliances including larder fridge freezer, dishwasher, washer/dryer, microwave oven and coffee machine.
Conservatory
A lovely room with easy chairs, a great place to sit and read. French doors opening onto the sun terrace and garden.
Cloakroom
WC, wash basin and electric towel rail.
Bedroom Three
With a double bed and window to the front elevation.
First Floor:
Master bedroom
With a king-size bed.
En-suite shower room
Shower cubicle with sliding screen,WC and wash basin.
Bedroom Two
A light and airy double aspect room with a double bed and windows to the front and rear with roller blinds. A pine cot is set-up here for babies.
Family bathroom
With a bath and shower attachment, mains shower over bath. WC, wash basin and heated towel rail.
Bedroom Four
With 3ft full-size bunk beds suitable for children or adults (if required).
Outside:
The rear garden is fully enclosed and mainly laid to lawn with raised borders and mature ornamental tree. There is outdoor seating for eight people on the sun terrace and plenty of space for children to run around and play.
Lantern Cottage is approached by a large shared gravel driveway and has parking for three cars and outside lighting.
Additional Information
Two well behaved dogs are welcome (small additional charge).
The bedding provided at the property is a mixture of synthetic & down.
A complimentary starter pack is provided on your arrival which includes essentials such as tea, coffee, sugar and milk plus a welcome treat.
For more photos, details and to check prices and availability click Check Rates.
- 4 bedrooms - 1 king, 2 doubles, 2 singles
- 2 bathrooms - 1 en-suite bathroom, 1 family bathroom
- Kitchen - Dishwasher, Freezer, Fridge, Hob, Microwave, Oven
- General - Central Heating, Clothes Dryer, Washing Machine, Wood Fire
- Entertainment - TV, WiFi
- Outside - Barbecue, Private Garden
- Parking - Designated
- Disabled Access - No
- Family Friendly - Yes
- Pet Friendly - Yes
- Nearest Beach - Wells-next-the-Sea (500m)
