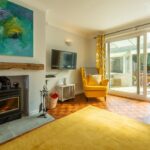
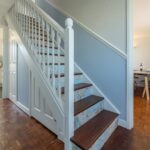
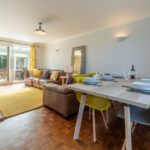
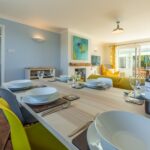
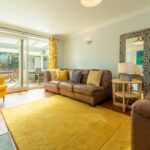
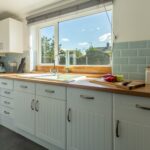
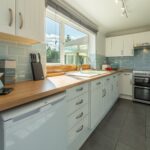
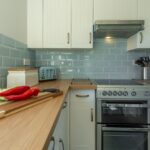
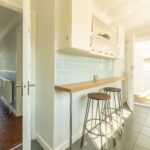
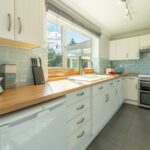
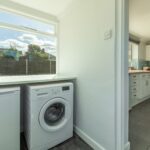
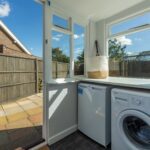
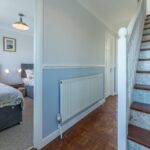
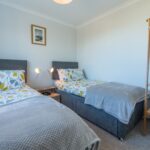
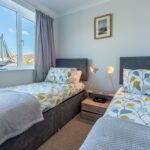
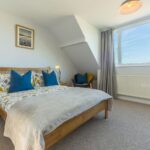
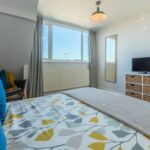
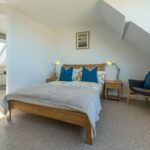
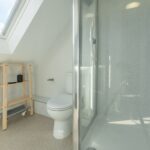
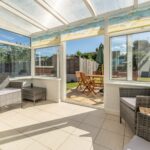
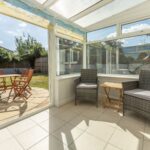
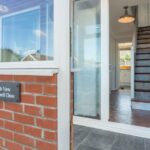
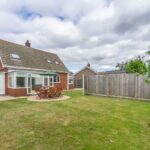
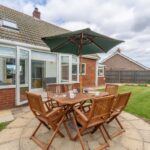
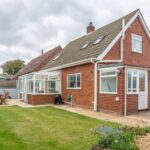
Three bedroom, three bathroom detached cottage in Wells Next the Sea located in a quiet cul-de-sac within level walking distance of the town centre and with distant sea views from the first floor bedrooms. With three bedrooms and three bathrooms, a south facing private garden and driveway parking.
With light and airy adaptable accommodation, and decor with a hint of a seaside theme, this is a delightful coastal property, perfect for families, friends and couples who are looking for a comfortable and convenient North Norfolk base. On the ground floor is a dual aspect sitting room with dining area, and connecting doors into a sunny conservatory which overlooks and opens into the garden.The well-equipped kitchen and useful adjoining utility has a side door leading into the garden. A twin bedroom with adjoining bathroom, with bath and shower option complete the downstairs. Up the stairs (note the coastal maps as you go up!) are two double bedrooms, both with en-suite shower rooms and large picture windows with a lovely view across the rooftops to the sea. At full tide you can see the pretty sailing boats go back and forth.
From the cottage you are just a ten minute walk from Staithe Street, the centre of this ever popular seaside town, where you will find an array of independent shops, cafes and some great gastro pubs. Walk down to the bottom of Staithe Street and you arrive at the bustling, picturesque Quay. If you are feeling energetic, and enjoy walking, you can reach Wells beach in another fifteen minutes (or quicker if you are super fit). It’s well worth the effort – framed by pinewoods and colourful beach huts, this is one of the most stunning beaches you will see. Wells-next-the-Sea has something for everyone, at any time of year and whatever your age. And please don’t leave without trying a spot of crabbing from the Quay, and enjoying some of the freshest fish and chips around.
Layout
Ground Floor:
Sitting/dining room
With comfortable seating, dining table and chairs, television and DVD player. Please note: The wood-burning stove is not in use until further notice.
Conservatory
With seating and doors to the garden.
Kitchen
With electric cooker, fridge, freezer, dishwasher and microwave.
Utility
With washing machine, space for boots and coats, door to garden.
Bedroom three
With full-size 3′ twin single beds.
Bathroom
With bath, wash basin, heated towel rail and WC.
First Floor:
Master bedroom
With double bed, wardrobe, chest of drawers and television.
En-suite shower room
With shower cubicle, wash basin, heated towel rail and WC. Restricted head height.
Bedroom two
With double bed, wardrobe and chest of drawers.
En-suite shower room
With shower cubicle, wash basin, heated towel rail and WC.
Outside:
Enclosed south facing rear garden with patio, table and chairs.
Parking for up to 3 cars on the driveway.
Additional Information:
Two well-behaved dogs welcome (small additional charge).
Travel cot and high chair provided on request.
All duvets provided are synthetic, and all pillows provided are feather.
For more photos, details and to check prices and availability click Check Rates.
- 3 bedrooms - 2 doubles, 2 singles
- 3 bathrooms - 2 en-suite bathrooms, 1 family bathroom
- Kitchen - Dishwasher, Freezer, Fridge, Hob, Microwave, Oven
- General - Central Heating, Washing Machine, Wood Fire
- Entertainment - TV, WiFi
- Outside - Barbecue, Private Garden
- Parking - Designated
- Disabled Access - No
- Family Friendly - Yes
- Pet Friendly - Yes
- Nearest Beach - Wells-next-the-Sea (2.5km)
