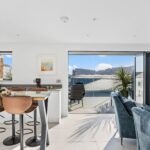
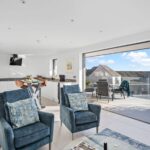
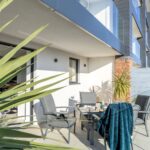
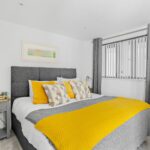
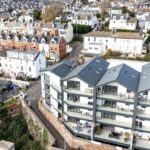

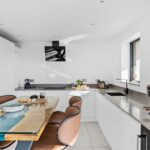
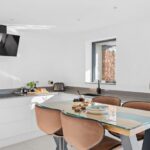
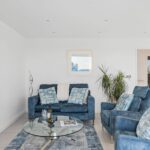
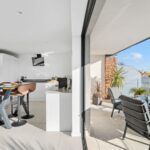
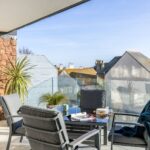
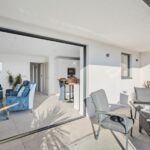
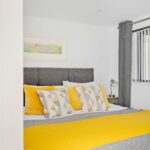
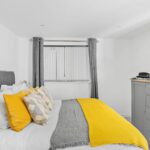
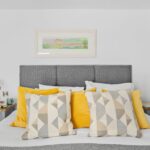
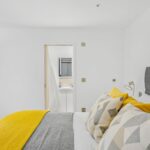
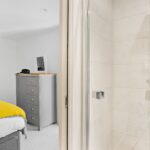
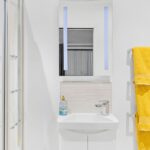
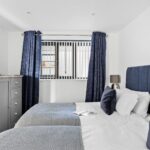
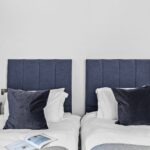
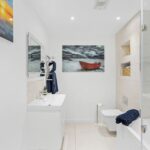
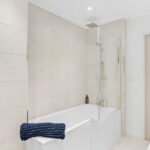
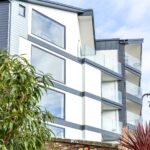
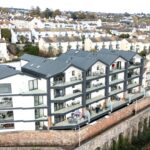
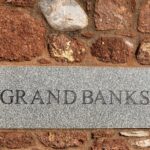
Premium first floor holiday apartment with sea views and parking in Teignmouth, Devon located within an exclusive development, access to an on-site gym and within easy walking distance of the town’s best beaches, shops and restaurants.
Tastefully styled and fabulously equipped with a spacious open plan design and a gorgeous lounge/ kitchen / diner, guests can truly unwind in complete comfort after days of exploring the local attractions and beaches in the area. Large bi-fold doors from the main living space open out to a private balcony where views over the water and across to neighbouring Shaldon, create the perfect spot for sundowners and fresh-air dining.
The property’s two stunning bedrooms include a master en-suite with king size bed, and a twin that can be made up as a king size to offer flexibility to suit all guest parties. A separate family bathroom ensures convenience and comfort for all, while underfloor heating throughout means that during the cooler months, the apartment stays warm and toasty.
Pets: Not permitted at this property
Living
This first floor apartment has lift access or can be reached up a flight of stairs. It also offers wheelchair access
Underfloor heating within the property
Entrance Hall
The front door leads into a hallway with room to store shoes and coats
Living area
The chic open plan living room features a velvet two-seater sofa with two matching wing-back armchairs, a coffee table and a 43″ LG NANO Smart TV with a soundbar. Large bi-fold doors open out to a fabulous balcony with far-reaching views over the estuary
Kitchen & Dining
Dining
Open plan with the kitchen and lounge, it features a handmade hardwood and resin bar-style dining table with four padded bar stools.
Kitchen
The contemporary kitchen sports Corian counter tops, soft-closing cabinets and drawers, and under-cabinet lighting. Appliances include a full-height integrated AEG fridge/freezer, wine fridge, eye-level AEG electric oven and microwave, an induction hob, built-in dishwasher, washer/dryer, a kettle, toaster, and *Nespresso coffee maker
Amply equipped with a range of kitchen utensils, cookware, crockery, cutlery, and glassware.
*Guests are asked to supply their own coffee pods
Bedrooms
Master Bedroom with En-suite
The master bedroom features a king-size bed, wardrobe with hangers, bedside tables with lamps, and its own thermostat for the underfloor heating. This room has its own luxury en-suite shower room
has a shower, WC, sink, heated towel rails, a mirror, and a separate thermostat for the underfloor heating
Bedroom Two
This room is furnished with twin beds that can be set up as a king-size on request, bedside tables with lamps, a wardrobe with hangers, and its own thermostat for the underfloor heating
Bathrooms
En-suite Bathroom
With rainfall shower (and hand-held attachment), basin with storage cabinet, heated mirror with lighting, WC, ladder towel rail, and underfloor heating
Family Bathroom
The bathroom features a bath with rainfall shower over (and hand-held attachment), basin with storage cabinet, heated mirror with lighting, WC, ladder towel rail, and underfloor heating
Outside
The spacious south-facing balcony showcases ‘stop in your tracks’ views over the Teign Estuary and on to Shaldon. Together with its dining suite and glass balustrade (to maximise the views) it creates a luxurious space for fresh-air feasts and evening drinks. On warm days the bi-folds can be pushed back to extend the inside entertainment space out, while outdoor lighting means guests can linger round the table, long after the sun has set
A communal gym with weights and a cross-trainer can be found on the ground floor of the Grand Banks building, and there’s a separate outdoor area where guests and residents can hang clothes to dry
Parking
There is a designated parking space for one vehicle in the secure underground car park, which also features an electric car charging point available for three-hour slots
For more photos, details and to check prices and availability click Check Rates.
- 2 bedrooms - 1 king, 2 singles
- 2 bathrooms - 1 en-suite bathroom, 1 family bathroom
- Kitchen - Dishwasher, Freezer, Fridge, Hob, Microwave, Oven
- General - Central Heating, Clothes Dryer, Washing Machine
- Entertainment - TV, WiFi
- Outside - Private Garden
- Parking - Designated
- Disabled Access - No
- Family Friendly - Yes
- Pet Friendly - No
- Nearest Beach - Teignmouth (500m)
