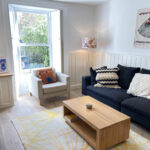
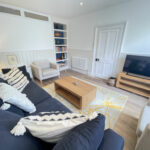
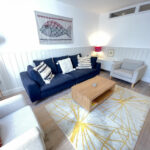
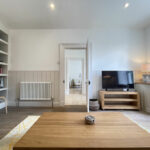
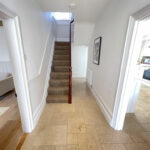
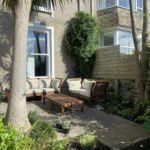
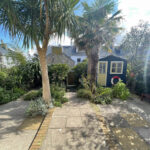
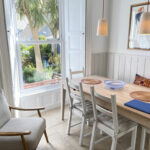
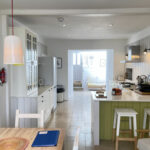
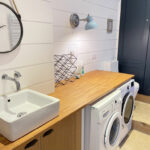
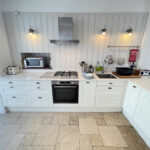
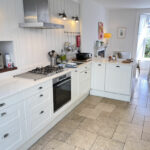
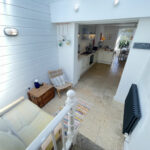
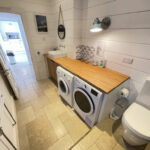
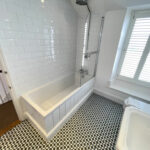
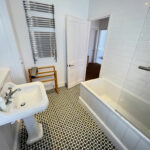
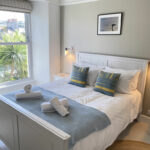
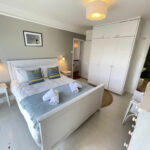
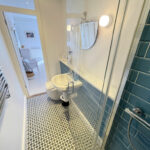
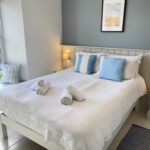
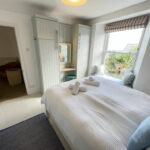
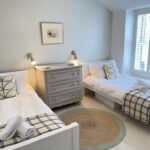
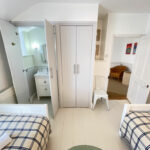
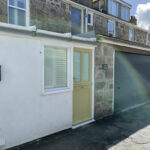
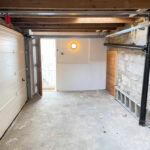
Three bedroom stunning holiday home in St Ives sleeping 6 which is light and spacious with a sunny south facing courtyard garden and on-site garage parking. This double-fronted period property has been completely refurbished to the highest standard and retains many period features, including stained glass windows and original window shutters. Just a 5 minute walk from Porthmeor and the Tate St Ives in one direction and the Harbour and Fore Street in the other, this comfortable home is ideal for groups, families or couples who want to have the space to relax in style.
Ground Floor
The large open plan kitchen has been designed with sociable holidays in mind with a breakfast bar and bar stools and a table overlooking the garden with seating for up to 8 plus a high chair. It has traditional wood panelling, limestone floor and Silestone worktops. There is an adjoining seating area with beautiful afternoon light. All mod cons including dishwasher, fridge, electric oven and grill, gas hob, microwave, toaster etc.
Off the kitchen is a useful utility room with a WC, wash basin, washing machine, tumble dryer and plenty of storage for beach and surf gear.
Spacious sitting room with half panelled walls, wooden flooring and a large picture window with original shutters overlooking the garden. There is plenty of comfortable seating, a Smart TV and lots of books and games.
First Floor
Beautifully appointed bedrooms all have original painted floorboards, plenty of storage and thoughtful lighting plus high quality mattresses and bedding to ensure a good night’s sleep.
Bedroom 1. King size bed, wardrobes, chest of drawers, bedside tables and lamps, full length mirror. Large picture window overlooking the garden and town to the sea. En-suite shower room with a large shower, wash basin and WC.
Bedroom 2. King size bed, wardrobes, bedside tables and lamps, large picture window and window seat overlooking the garden and town to the sea.
Bedroom 3. Twin beds, wardrobe, chest of drawers and bedside lights. Useful basin and vanity area which is hidden away in its own cupboard. Space for a cot. Faces the rear of the house.
Family bathroom. Large bath and rain head shower, wash basin and WC.
Cot and high chair provided.
The private paved garden is south facing and a real sun trap. It has mature trees and its own ‘beach hut’ for extra storage.
The secure garage requires parallel parking and does have some restrictions. It may not suitable for very large cars. Measurements are: L: 600 cm D: 280 cm H: 190 cm. Please check your car measurements. The largest car to have fitted in is a Rav 4 L:457 cm D:184.5 cm H:166 cm.
For more photos, details and to check rates and availability click Check Rates.
- 3 bedrooms - 2 kings, 2 singles
- 2 bathrooms - 1 en-suite bathroom, 1 family bathroom
- Kitchen - Dishwasher, Fridge, Hob, Microwave, Oven
- General - Clothes Dryer, Washing Machine
- Entertainment - TV, WiFi
- Outside - Private Garden
- Parking - Designated
- Disabled Access - No
- Family Friendly - Yes
- Pet Friendly - No
- Nearest Beach - St Ives (400m)
