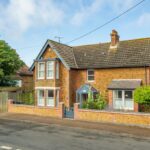
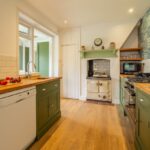
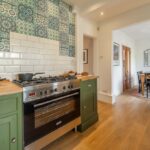
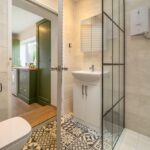
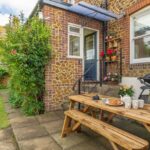
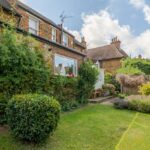
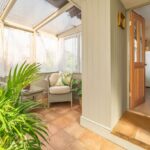
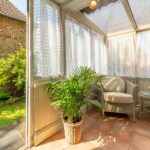
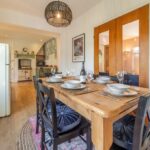
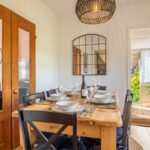

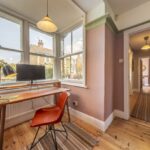
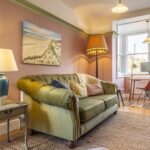

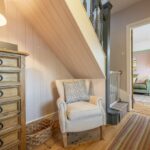
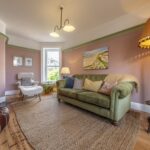
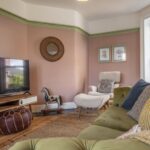
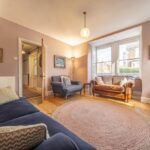
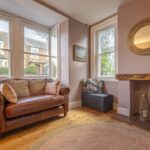
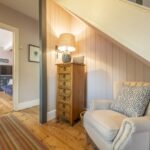
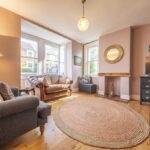
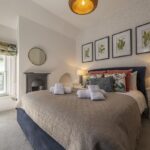
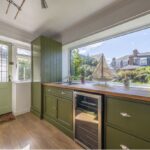
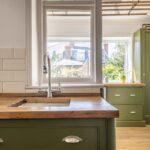
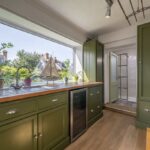
Four bedroom, spacious pet-friendly detached holiday home in Hunstanton, Norfolk with parking, located just a stone’s throw from the beach. The house sleeps six guests in four bedrooms and its ample proportions provide two sitting rooms, furnished to a very high standard, one of which features a study area with desk, ideal for anyone who needs to work as well as play during their time away.
The villa sleeps six guests in four bedrooms and its ample proportions provide two sitting rooms, furnished to a very high standard, one of which features a study area with desk, ideal for anyone who needs to work as well as play during their time away. There is also a large and well-equipped dining kitchen with table which leads through to additional relaxation space in the sun room. The enclosed garden, accessible through both the sun room and down the steps from the kitchen, is perfect for al fresco dining in the summer months. There is also a ground floor shower room. Upstairs are four beautifully furnished bedrooms, a family bathroom, and separate WC.
This is a fabulous property for families and friends looking to holiday in a traditional seaside resort with many family-friendly options including the popular Sea Life Centre, fun fair and the Wash Monster which is great for seal spotting. A short stroll further along the coast is Old Hunstanton with its beautiful sand dunes and a beach which stretches for miles. The property also provides a wonderful base for nature lovers wishing to explore north Norfolk’s fantastic coastline, walks and bird reserves, while golfers will enjoy the superb championship links course at the welcoming Hunstanton Golf Club.
Layout
Ground Floor:
Entrance porch and hallway
Coat and boot storage.
Sitting room one
With leather sofa, 3-seater sofa and snuggle chair, side table and sideboard with Smart television.
Sitting room two
With 3-seater velvet sofa, Eames-style chair and footstool, study area with desk and desk chair, and Smart television.
Dining kitchen
With dual fuel range cooker, microwave, fridge/freezer, dishwasher, pantry cupboard and dining table seating six guests.
Utility area
With washing machine, drinks fridge and door to the enclosed garden via steps.
Shower room
With walk-in electric shower, wash basin and WC.
Sunroom
With two Lloyd Loom chairs, coffee table and doors leading to the enclosed garden via steps.
First Floor:
Master bedroom
Overlooking the front of the property with a king-size bed, wardrobe, chair and a wall mounted Smart television.
Bedroom two
With a king-size bed, wardrobe, armchair and chest of drawers.
Bedroom three
With a small double (4′) bed, storage cupboard and wall mounted coat hooks.
Bedroom four
With a large single bed,small chest of drawers and wall mounted coat hooks.
Family bathroom
Freestanding bath with hand-held shower over, wash basin and WC.
Additional WC
With wash basin.
Outside:
To the rear of the property, there is an enclosed garden and patio area with summerhouse, gas barbecue and garden dining furniture with seating for six.
Parking for up to two medium cars is located at the rear of the property. There is also unrestricted street parking.
Additional Information:
One well-behaved dog welcome (small additional charge).
Stair gate, travel cot and high chair available, please request on booking.
Synthetic bedding provided.
For more photos, details and to check prices and availability click Check Rates.
- 4 bedrooms - 2 kings, 1 double, 1 single
- 2 bathrooms - 1 family bathroom, 1 shower room
- Kitchen - Dishwasher, Freezer, Fridge, Hob, Microwave, Oven
- General - Central Heating, Washing Machine
- Entertainment - TV, WiFi
- Outside - Barbecue, Private Garden
- Parking - Designated
- Disabled Access - No
- Family Friendly - Yes
- Pet Friendly - Yes
- Nearest Beach - Hunstanton (300m)
