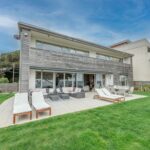
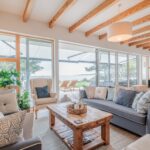
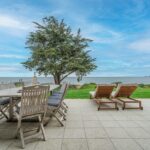
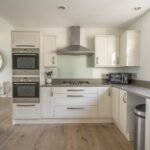
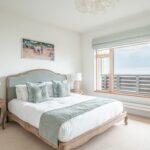
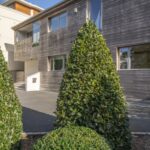
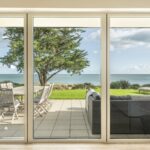
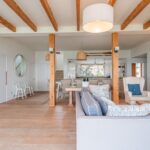
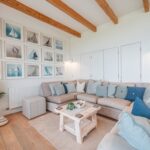
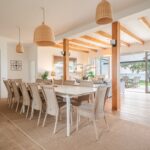
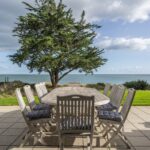
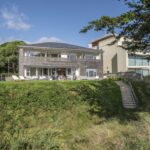
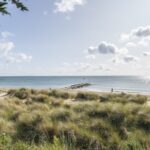
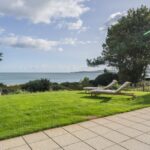
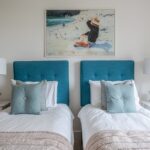
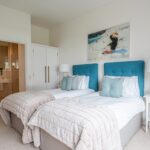
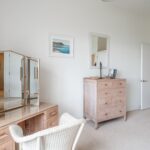
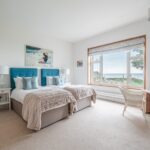
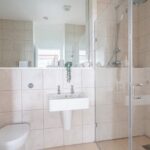
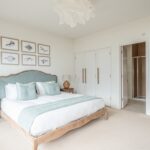
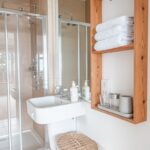
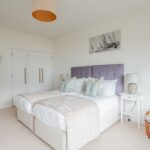
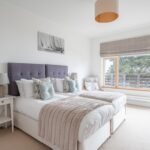
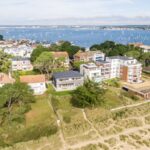
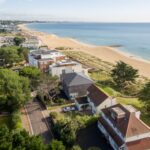
Luxurious holiday home next to Sandbanks Beach in Dorset, sleeping 14 guests in seven bedrooms, six of which are located on the first floor and one on the ground floor. There are three en-suite bathrooms and a wet room. This beautiful beachfront home is the result of careful planning and design by the owners, finished to the highest quality throughout.
This stunning house provides extended family accommodation beyond compare. It has an extensive patio and lawn with a gorgeous view over the Purbecks and the sea, with direct access to the famous Blue Flag beach. Benefitting from an abundance of natural light, aged woods and a muted seascape colour palette, the house serves as a calm, open retreat where guests can take in and reflect on the incredible views.
Accommodation
Entrance door (via 3 steps) leads to entrance hall and on to:
Ground Floor
Open plan kitchen, dining and lounge with panoramic sea views. The bifold doors lead onto the large terrace to the rear of the house.
The kitchen is fully fitted with double ovens, gas hob, large fridge freezer and twin dishwashers. There is also a kettle, toaster and coffee maker
The dining table seats up to 14 guests and there are two seating areas, on with sofas and armchairs and one with a corner sofa and TV
Bedroom 1 – Twin or Super King En suite with Seaview – with bedside tables, dressing table, fitted wardrobes and chest of drawers. The en suite shower room has a large, walk in shower, bath, basin, heated towel rail and W/C
Utility Room – fitted with a range of units and including washer, tumble dryer, sink and fridge freezer. There is a large wet room shower and cloakroom with W/C and basin
Snug Room – with sofa seating, TV and desk space
First Floor
Bedroom 2 – Super King En suite with Balcony and Sea View – with bedside tables, fitted wardrobes, chest of drawers and door leading to a balcony that spans the length of the house. The en suite has a shower cubicle, basin, heated towel rail, and W/C
Bedroom 3 – Twin or Super King with Balcony and Sea View – with bedside tables, fitted wardrobes, chest of drawers and door leading to the balcony
Bedroom 4 – Twin or Super King with Balcony and Sea View – with bedside tables, fitted wardrobes, chest of drawers and door leading to the balcony
Bedroom 5 – Super King En suite with Balcony and Sea View – with bedside tables, fitted wardrobes, chest of drawers and door leading to the balcony. The en suite has a shower cubicle, basin, heated towel rail, and W/C
Bedroom 6 – Twin Room with balcony overlooking the front of the house with bedside tables, fitted wardrobes and chest of drawers. The door leads to a small balcony at the front of the house
Bedroom 7 – Twin Room overlooking the front of the house with bedside tables, fitted wardrobes and chest of drawers.
2 Family Bathrooms – Both with bath and shower over, basin, heated towel rail and W/C
(please specify your bedding configuration via email before your stay)
Outside
The large patio to the rear of the house has a large corner sofa, loungers and a wooden table and chairs. The lawned area beyond leads to the sand dunes via steps (please note that the garden is not level at this point) the path leads through the dunes to the beach beyond
Parking
There is ample parking for up to 5 cars on the private and gated driveway to the front of the house
For more photos, details and to check prices and availability click Check Rates.
- 7 bedrooms - 4 kings, 6 singles
- 5 bathrooms - 3 en-suite bathrooms, 2 family bathrooms
- Kitchen - Dishwasher, Freezer, Fridge, Hob, Oven
- General - Central Heating, Clothes Dryer, Washing Machine
- Entertainment - TV, WiFi
- Outside - Private Garden
- Parking - Designated
- Disabled Access - No
- Family Friendly - Yes
- Pet Friendly - No
- Nearest Beach - Sandbanks Beach (Beachfront)
