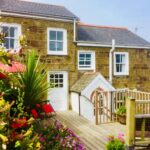

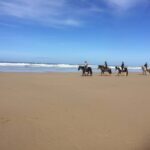
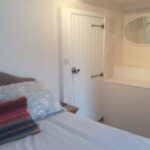
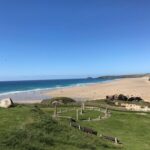
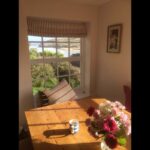
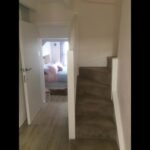
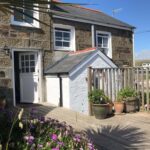
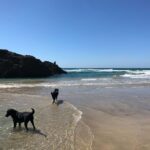
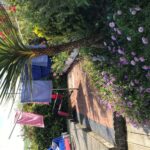
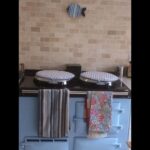
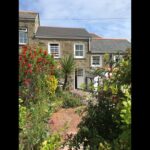

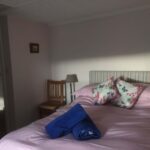

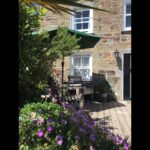
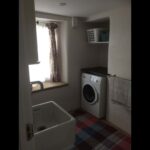
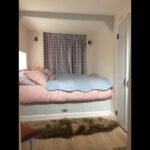
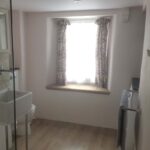
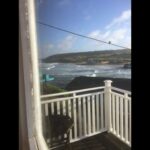
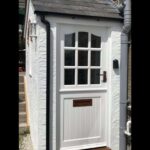
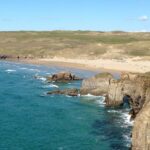
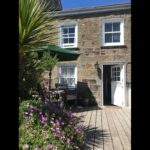
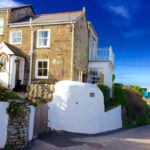
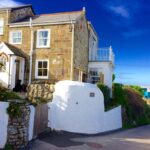
Perranporth. Much loved holiday cottage overlooking the beach, free WIFI, projector for films, garage parking. Flexible accommodation suiting from one to eight, 2 double rooms with ensuite facilities, additional shower room downstairs with walk-in shower, second comfortable sitting room upstairs with balcony. Ideal for families seeking a traditional beach holiday with well equipped kitchen for self catering. This 18th century cottage on the South West Coast Path is the end terrace nestled in a group of traditional Cornish stone cottages, one of Perranporth’s oldest buildings and famously built, legend has it, by a smuggler with sudden wealth mysteriously acquired following a final run across to Cherbourg.
Perranporth holiday cottage, overlooking dog friendly beach. End terrace nestled in a group of traditional stone cottages, one of Perranporth’s oldest buildings and famously built with the proceeds from smuggling
Perranporth holiday coutage, comfortably furnished, in an enviable location overlooking the beach – ideal for families who love the beach in summer, convenient for walkers all year round, and cosy for romantic breaks in winter – a very popular cottage with families of all generations wishing to enjoy a traditional Cornish seaside holiday, and a good base for exploring the local area.
* Fully inclusive rate, all electricity, heating, hot water
* Bed linen and towels provided
* Free Wifi, Smart TV and Projector with Chromecast
* Second sitting room upstairs with balcony
* Ideal for the beach, coastal path, shops and restaurants
* Cosy in winter ~ underfloor heating, wood burner, Aga.
* Friday changeover
* Garage parking
* Well behaved dogs welcomed, enclosed garden (maximum 2)
* Surfing ~ Golf ~ Horseriding ~ Hiking
Cliff House Details
Flexible accommodation, from one couple to extended families. Ideal for up to 6, the twin bedroom is best suited to younger guests.
FRONT DOOR INTO HALLWAY: coat hooks and space for wellies, radiator, stone steps up to back hall, door to..
KITCHEN: Well equipped, electric cooker (4 ring hob, 2 ovens), Aga, larder fridge, larder, freezer, microwave, toaster, kettle, smoothie maker, double sink, dishwasher, granite worktops, breakfast bar and window seat. Doorway through to:
FAMILY ROOM: Large comfortable sofa, swivel snuggler, armchair, coffee table, fireplace with wood burning stove, projector and sound bar for home cinema, large dining table in bay window overlooking the beach.
BACK HALL (5 steps up from entrance hallway):
SHOWER ROOM / UTILITY: Large walk-in shower, sink, loo / washing machine, drying rack, iron, ironing mat, space to hang wet-suits.
GROUND FLOOR DOUBLE ROOM (‘THE SNUG’) with built in cabin bed. Door in back hall leads down two steps into room. Quirky Cabin bed, bedside shelf and bedside lights, small table and stool, built in cupboard with hanging space and shelves. N.B. the bed is built to fit the slightly irregular space and fitted with a memory foam mattress, it is wider than a standard double bed and slightly shorter on one side. Fun, but quite cosy if both occupants over 6’ tall!
Stairs (carpeted, 6 steps) from back hall to landing:
DOUBLE ROOM WITH ENSUITE BATHROOM (¾ bath with shower over, loo, basin), 4’6 bed, chest of drawers, chair, window seat, hanging rail, views over the garden.
Stairs (carpeted, 3 steps) up to :
UPSTAIRS SITTING ROOM: 2 x sofa, armchair, coffee table, desk and office chair, Smart TV, DVD player, large balcony with views along the beach.
FAMILY SUITE ~ TWIN ROOM, DOUBLE ROOM, PLUS AN ENSUITE SHOWER ROOM ~ Door to inner hallway, 2 steps up into twin room with views along the beach. Narrow single beds x 2, bedside table/shelf and lights, table and child’s armchair. Two further steps from twin room up to door to double room with ensuite shower room (shower, loo, basin), 4’6 bed, bedside tables and lights, chair, large built in cupboard with hanging space and shelves, views over the garden.
Outside
The south facing garden is elevated above the road and over the garage with views over the town and top end of Perranporth Beach, with a sheltered decking area for sun loungers, and a further area with large table and chairs for meals outside. There is an outdoor shower to rinse off the salt and sand, a store under the decking, and a single garage for parking and board storage.
Vehicles up to the following dimensions fit inside the garage, longer vehicles also fit with the door partially open.
1.90 height
4.50 length
2.42 width
Access
The cottage is old, and built on the side of a hill, it has many levels, some low ceilings and doorways, and steep steps from the road onto a cobbled area just outside the front door. This all adds to its charm and character but may not be suitable for all as consequently there are lots of steps and stairs, both inside and outside. Please speak to us about access if you require more details.
For more photos, details and to check rates and availability click Check Rates.
- 4 bedrooms - 3 doubles, 2 singles
- 5 bathrooms - 2 en-suite bathrooms, 1 family bathroom, 2 shower rooms
- Kitchen - Dishwasher, Freezer, Fridge, Hob, Microwave, Oven
- General - Central Heating, Clothes Dryer, Washing Machine, Wood Fire
- Entertainment - TV, WiFi
- Outside - Private Garden
- Parking - Designated
- Disabled Access - No
- Family Friendly - Yes
- Pet Friendly - Yes
- Nearest Beach - Perranporth (Beachfront)
