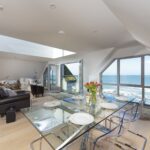
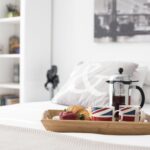
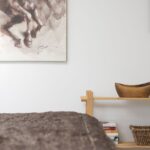
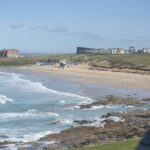
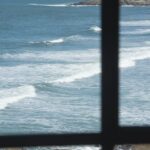
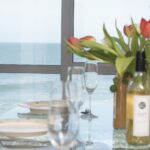
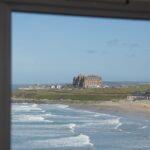
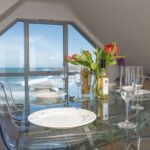
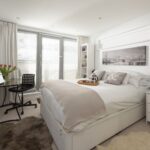
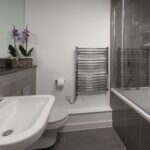
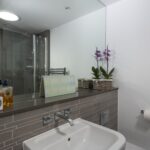
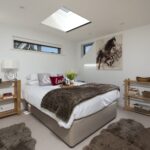
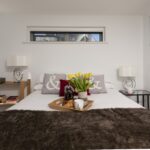
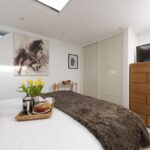
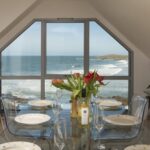
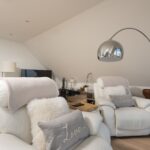
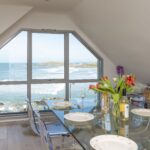
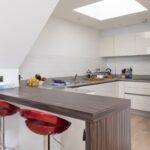
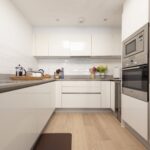
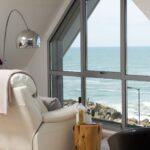
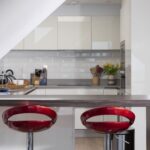
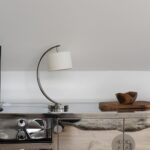
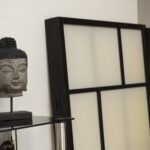
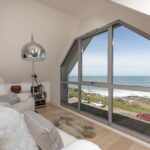
Newquay three-bedroom beachfront penthouse overlooking Fistral Beach offering a modern and spacious interior with incredible sea views, sleeps 6 with designated parking space and Wi-Fi.
Laid out over the third floor of a luxury development, the open plan living area of this home is bright and airy with floor to ceiling glass inviting plenty of natural light into the space. Three large bedrooms provide ample space for six guests and the beautiful master bedroom features a king size bed, en-suite shower room, flat screen TV and Bose Wave System III. The two additional bedrooms have built in wardrobes with one being furnished with a king size bed and the other with twin beds.
An attractive and very well-equipped kitchen has an oven and grill, microwave, fridge freezer and separate wine cooler. Granite worktops and gloss units add to its high-spec and offer a great space to create delicious home cooked meals in. For sociable evenings there is a modern dining table with seating for six.
Things to know
Check in time: 16:00
Check out time: 10:00
Number of steps: 3 flights of stairs to get to the apartment
Type of heating: Underfloor heating
Linen & Towels: Bed linen is provided for your stay. Each guest will be supplied with one hand towel and one bath towel for their stay.
Wi-Fi: This property offers free Wi-Fi for guests, however, we cannot guarantee the speed and connectivity. Therefore, if you are planning to work during your holiday, we recommend bringing a Wi-Fi dongle.
Coffee Machine: Cafetire
Smoking: All of our properties are non-smoking and we ask that any party member who smokes, do so off the premises.
Room Information
Living
Living Room/Area
Open plan with the kitchen and dining area
Furnished with six armchairs and a footstool
Smart TV with Apple TV, and Blu-Ray surround sound
Bluetooth speaker
Kitchen & Dining
Kitchen
Open plan with the living and dining area
Electric fan assisted oven and integrated grill, ceramic hob, fridge / freezer, dishwasher, kettle, toaster and wine cooler
Breakfast bar and two stools
Utility Cupboard
Washing machine and separate dryer in hallway cupboard
Dining Area
Open plan with the kitchen and living area
Dining table and seating for six
Bedrooms
Master Bedroom
King size bed, bed side tables and lights, built in wardrobe and chest of drawers
Flatscreen TV and Bose Wave Music System
En suite shower room
Bedroom 2
King size bed, bed side tables and lights, built in wardrobe
Bedroom 3
Twin beds, bed side tables and lamps and built in wardrobe
Bathrooms
Family Bathroom
Bath with shower over, wash basin, heated towel rail and WC
Bathroom 2
En suite to the master bedroom
Walk in shower cubicle, wash basin, heated towel rail and WC
Parking
Allocated parking for one car
For more photos, details and to check rates and availability click Check Rates.
- 3 bedrooms - 2 kings, 2 singles
- 2 bathrooms - 1 en-suite bathroom, 1 family bathroom
- Kitchen - Dishwasher, Freezer, Fridge, Hob, Microwave, Oven
- General - Clothes Dryer, Washing Machine
- Entertainment - TV, WiFi
- Parking - Designated
- Disabled Access - No
- Family Friendly - Yes
- Pet Friendly - No
- Nearest Beach - Fistral Beach (Beachfront)
