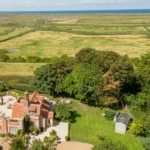
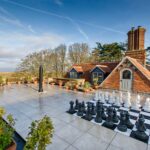
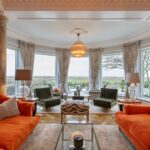
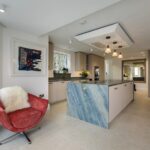
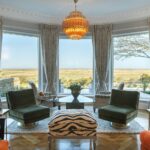
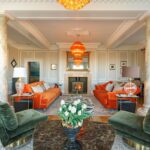
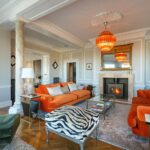
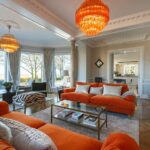
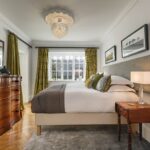
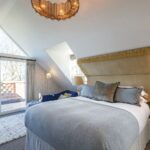
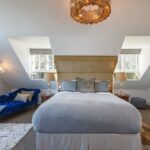
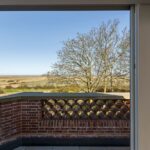
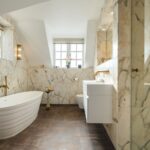
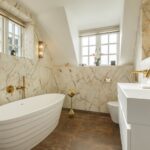
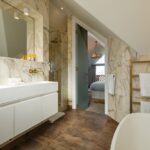
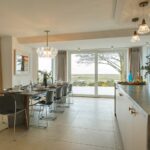
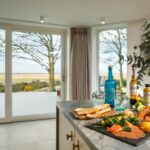
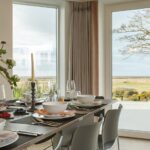
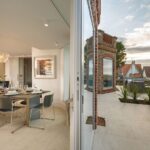
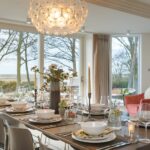
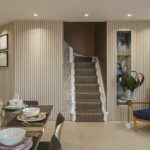
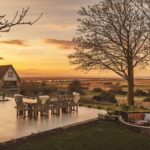
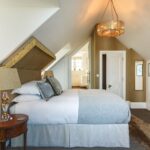
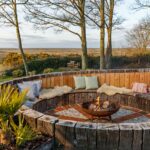
This five bedroom luxury holiday home near Cley next the Sea in Norfolk sleeps 10 and is easily one of the best houses along the North Norfolk coast. With uninterrupted views across the saltmarsh and out to sea, this exquisite property affords its guests a high degree of privacy in a luxurious setting with lovingly curated interiors.
Undoubtedly one of the most stunning properties on the North Norfolk coast, this house stands proudly elevated on the Blakeney coastline, offering uninterrupted moody views across the saltmarsh and out to sea. Offering a high degree of privacy in a luxurious setting with artistically curated interiors, this exquisite property offer guests a truly exceptional and unique holiday experience.
Whether you gather together around the sunken fire pit, or the formal dining area set on the large terrace, the roof top terrace and balcony, or would prefer to simply pull up a chair at the bottom of the garden to read a book, you will be blessed with unhindered views of the spectacular coastline. With the passing of time and the variations in weather, the views are in constant flux. Rain or shine, the marshes are always busy with the various birdlife murmurations and migrations. For the young at heart, a tree house awaits exploration.
Comprising of five beautifully furnished bedrooms each with an accompanying en-suite bathroom that exudes its own style and attention to detail. The unique composition of this property means there are plenty of opportunities to observe the awe-inspiring views, particularly from the comfort of the decadent sitting room. Glorious saltmarsh and sea vistas feature from almost every window.
This truly extraordinary luxury detached retreat has been sublimely updated to offer modern comforts whilst maintaining its heritage. As the name suggests, The house once provided the venue for a good night spent dancing upon the wooden parquet ballroom floor, whilst enjoying the romantic views. Thankfully, the importance of this history has not been lost. The owner’s have created a wonderfully bespoke and unique holiday hideaway, whilst remaining sympathetic to the character and fabric of the original building. Adopting authentic Art Deco styling throughout, even the smallest of details have not be omitted, providing constant surprises for the observant. This care is exemplified by the attention bestowed upon the original ballroom floor, which still runs through the sitting room and into some of the ground floor bedrooms. A true labour of love!
To marry the house with the modern day, the communal areas have been extended, creating a contemporary living environment. The bathrooms have been appointed to a very high standard, often built upon a canvas of different marbles and boasting powerful rainfall showers. The Art Deco design truly enhances the quality of the accommodation, with the sitting room being the ultimate exemplar of the owner’s intention. Here, you can relax in decadent surroundings, whilst enjoying unparalleled views of the coast from the comfort of the sumptuous sofas. Ignite the wood burning stove and nestle in after a day spent exploring the great outdoors.
With grounds nearly one acre in size combining flat, wooded and formal planting areas, there is much to discover. The garden is fully-enclosed creating a safe place for children and the dog to play The gravel driveway offers ample off-road parking for up to seven cars.
Layout
Ground Floor:
Entrance into
Kitchen and dining area
With large central island, integrated ovens, hob, microwave, large fridge/freezer, Nespresso coffee machine and dishwasher. Dining table for ten guests, additional comfortable seating and sliding doors to the patio area and fire pit. Large coat cupboard with shelving. Views of the coastline.
Utility room
Sink, washing machine, tumble dryer, large fridge freezer and hooks for coats/wetsuits
Cloakroom
Basin and WC
Sitting room
Ample comfortable seating, wood burning stove, smart television. Panoramic views of the coastline.
Bedroom one
King-size bed (or twin beds)
En-suite shower room
Wet room, rainfall shower, heated towel rail, basin and WC.
Bedroom two
Super-king size bed
En-suite bathroom
Rainfall shower, heated towel rail, basin and WC.
Bedroom three
King-size bed (or twin beds)
En-suite shower room
Rainfall shower, heated towel rail, basin and WC.
Bedroom four
King size bed
En-suite shower room
Bath with rainfall shower over, heated towel rail, basin and WC.
First Floor:
Master bedroom
With a king-size bed with balcony overlooking the coastline.
En-suite bathroom
With a large stand-alone bath, separate walk-in shower, wash basin, heated towel rail and WC.
Outside:
Fully enclosed lawned grounds with patio, table and chairs and charcoal barbecue.
Sunken firepit with wooded area.
Rooftop terrace with seating and feature chess set.
The garden is steeply terraced therefore care must be taken when navigating the grounds. There is a treehouse.
Please be aware that the grassed area on the seaward side of the house is sloped, therefore caution is advised in wet conditions, especially with young children.
There is parking for seven cars on the gated driveway and an EV charger available between a specific time each day.
Additional Information:
One well behaved dog welcome at an additional fee of £100.
Travel cot and highchair and stair gate are available – please request on booking.
A refundable security deposit of £500 will be applied when booking.
There is external CCTV at the property, covering the driveway.
For more photos, details and to check prices and availability click Check Rates.
- 5 bedrooms - 5 kings
- 5 bathrooms - 5 en-suite bathrooms
- Kitchen - Dishwasher, Freezer, Fridge, Hob, Microwave, Oven
- General - Central Heating, Clothes Dryer, Washing Machine, Wood Fire
- Entertainment - TV, WiFi
- Outside - Barbecue, Private Garden
- Parking - Designated
- Disabled Access - No
- Family Friendly - Yes
- Pet Friendly - Yes
- Nearest Beach - Cley Next the Sea (300m)
