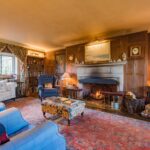
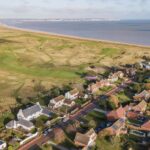
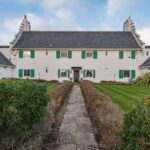
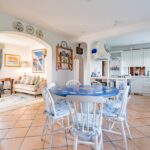
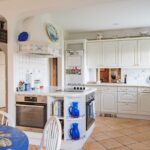
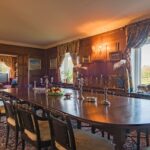
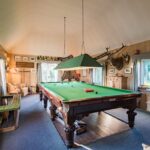
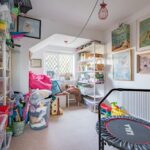
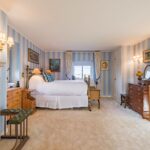
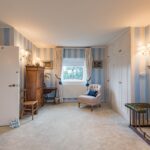
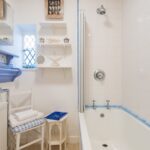
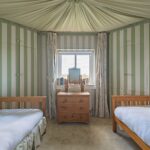
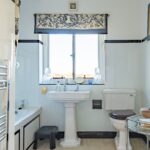
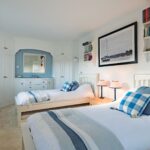
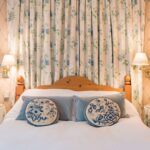
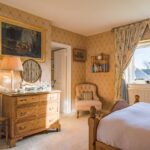
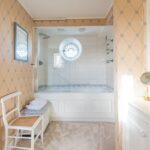
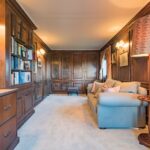
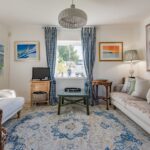
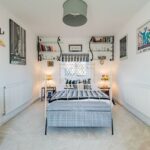
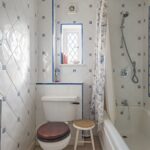
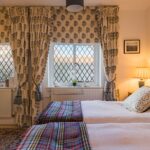
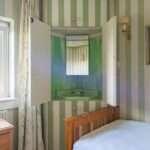
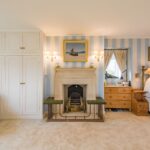
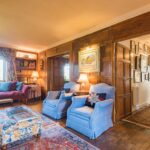
An imposing six bedroom pet friendly holiday home in Kent near the beach at Sandwich Bay that sleeps 12 ideal for a big family gathering or group holiday with friends.
An imposing period property built in the style of a South African homestead with Dutch gables and many unusual features and lovely details. Beadles is a beautiful house which has been a much loved family home and is perfect for a big family gathering. There is a ground floor annexe for those who don’t want to negotiate stairs, or who want a little privacy away from the rest of the party. The elegant panelled dining room with a serving hatch through to the kitchen will comfortably accommodate up to 14 guests and would be wonderful for a special occasion. There is a large kitchen complete with a gas aga (plus 2 additional electric ovens) and small dining table leading into a cosy breakfast room with a comfy sofa and chair. The traditionally styled billiards room has a competition size snooker table, plenty of games, plus a large sofa and an open fireplace and doors leading to a small patio in the garden. For the young children there is also a playroom on the ground floor with lots of toys to keep them happy, not to mention the large garden which is all enclosed and even has 2 additional little ‘secret gardens’ so hide and seek is a must. At the end of the day relax with a sundowner on the balcony overlooking the championship golf course, or curl up in the drawing room in front of a roaring log fire.
Facilities
BBQ
BBQ – Coal
Beach Houses
Board Games
Child Friendly
Christmas Decorations
Coastal
Cot
Dishwasher
0.2 Miles To The Beach
8.9 Miles To The Nearest Train Station
2 Miles To The Pub
2 Miles To The Shops
DVD Player
Enclosed Garden
Fire
Freeview
Games Room
Garden
Ground Floor Bedroom
Hairdryer
Highchair
Iron & Board
Large Holiday Homes
Linen & Towels
Microwave
Open Fire
Parking – Off Street
Pet Friendly
Sea Views
Smart TV
Smoke Detectors
Stair Gates
Starter Logs Provided
Towels
Tumble Dryer
Vacuum Cleaner
Washing Machine
20Mb Wi-Fi
About the House
Beadles: sleeps 12 in 6 bedrooms, sitting room, drawing room, games room, large kitchen, beautiful gardens with views over golf course.
Ground Floor
Step through the impressive front door into a spacious hallway with unusual ceramic tiled and pebbled floor.
Dining Room: parquet wood floor and oak panelling with 2 casement windows and a serving hatch to the kitchen. Large dining table, drinks trolley and a Portland stone feature fireplace. Panelled doors lead into the sitting room and a further 2 doors lead to the hallway and kitchen.
Kitchen: with central island with two low level ovens, electric induction hob and extractor fan above. There is also a gas aga, microwave and fridge/freezer, dishwashers. A round dining table sits in the centre of the room with dining chairs and an archway leads through to …
Breakfast Room/Snug with small sofa plus an armchair and TV with dvd player. A door leads through to the annexe.
Utility Room with dishwasher, fridge/freezer and a washer/dryer. A back door leads out to the garden and a further door leads into ..
Playroom with a huge variety of childrens toys, bean bags. A small z-bed is available in this room for flexible sleeping for an additional child. A door leads to…
Cloakroom with WC and hand basin
Door leading to the side passage with an outside hot and cold shower (useful for coming off the beach with sandy children and dogs!) and refuse bins
Hallway from front door leading to …
Cloakroom with small anteroom for coats and hats. The cloakroom has a WC and hand basin
Drawing/Sitting Room with triple aspect windows,imposing Portland stone open fireplace for chilly nights. There are two large sofas plus additional armchairs, occasional tables and a smart TV.
Boot Room with rows of coat hooks and a bench seat, back door leading to the garden and double garage
Billiards/Games Room with dual aspect windows and a competition size snooker table with overhead light. A wall-mounted rack holds the pool cues and there are plenty of board games. There is an open fireplace, large sofa and glazed doors lead onto a small patio and the garden.
First Floor
Bedroom 1 (sleeps 2) Double bed, overlooking the front garden. En-suite bathroom with bath and a shower over, wash hand basin and WC
Study with panelled walls and book shelves. There is a daybed and a large desk with a glass door leading onto the balcony. The balcony is partially covered has patio furniture and stunning views across the golf course
Bedroom 2 (sleeps 2) Twin beds overlooking the front garden. Wash hand basin
Family Bathroom with an original art deco design with vintage sanitary ware and listed Vitrolite wall panels. Bath with rain shower over, wash hand basin, WC and heated towel rail
Bedroom 3 (sleeps 2) Twin beds with silk tented ceiling, overlooking the rear garden with stunning views across the golf course, wash hand basin
Bedroom 4 (sleeps 2) Double bed, triple aspect windows. Original feature fireplace with a gas fire and Portland stone surround. Overlooking the rear garden with lovely views across the golf course towards Pegwell Bay and the sea. En-suite bathroom with bath and shower, heated towel rail, WC and wash hand basin
Guest Wing/Annexe Ground Floor
Access to this is via the breakfast room. A hallway leads to…
Cloakroom with WC and wash hand basin
Bathroom with bath and shower over, wash hand basin and heated towel rail
Bedroom 5 (sleeps 2) Twin beds
Bedroom 6 (sleeps 2) Double bed, glazed door onto the front garden. It has an art deco theme
Outside
The house is accessed through a wrought iron gate set in a high wall which leads into a pretty enclosed front garden planted with lavender and roses. The back garden is large and laid to lawn with flower beds and shrubs and views over the golf course. There are several patios and seating areas and a barbecue. To the west of the house there is a further walled rose garden and an enclosed wild garden area with fruit trees to the rear.
Central heating throughout. Open fires in the Drawing Room and the Billiards Room. Gas fire in Bedroom 4
For more photos, details and to check rates and availability click Check Rates.
- 6 bedrooms - 3 doubles, 6 singles
- 4 bathrooms - 2 en-suite bathrooms, 2 family bathrooms
- Kitchen - Dishwasher, Freezer, Fridge, Hob, Microwave, Oven
- General - Central Heating, Clothes Dryer, Washing Machine, Wood Fire
- Entertainment - Games Room, TV, WiFi
- Outside - Barbecue, Private Garden
- Parking - Designated
- Disabled Access - No
- Family Friendly - Yes
- Pet Friendly - Yes
- Nearest Beach - Sandwich (300m)
