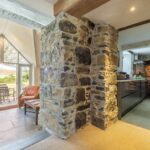
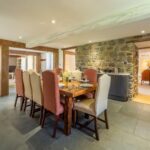
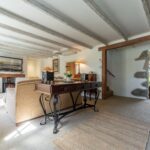
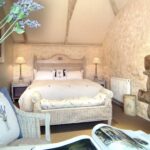
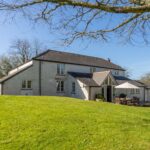
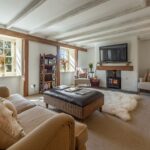
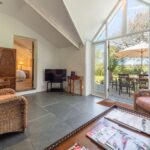
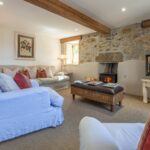
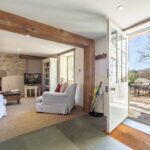
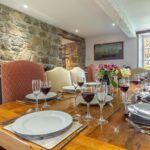
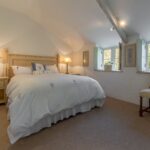
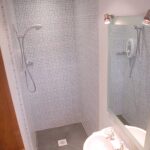
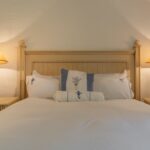
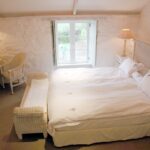
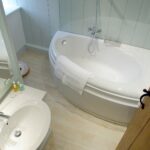
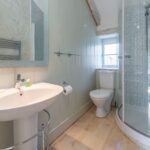
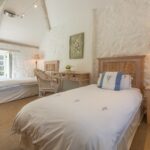
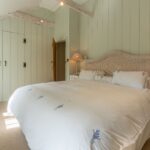
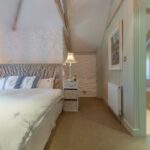
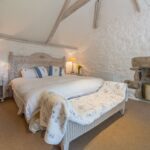
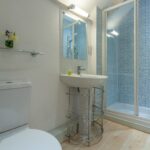
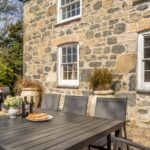
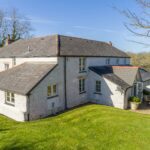
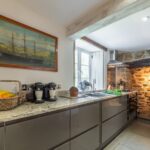
Unique holiday home near Mullion Cove that sleeps 10 with well behaved pets welcome, renovated to a five star standard, ideal for families or group holidays.
Property details
This property has been renovated to a 5 star standard. It is a beautifully furnished, detached property occupying a very private position on the edge of the Estate. The accommodation has been designed with great thought and style for the privacy of the occupants including all five bedrooms being en-suite.
The beautiful Estate Gardens, which guests are welcome to explore, comprises some 20 acres with a recently renovated walled garden and potager and a hidden valley with three small lakes. The gardens are one of ‘The Great Gardens of Cornwall’. This Estate is a traditional mixed agricultural Cornish estate with ancient manor, farm and woodland stretching almost from one side of the Peninsular (the Helford River) to the other (the beach at Poldhu Cove) with both shores just over a mile away.
The Estate is close to the amenities of the small towns and villages nearby. It is perfectly placed for exploring the beautiful coves and coastal pathways, the majority now owned by the National Trust. The Lizard offers that beautiful unspoilt mix of Cornish magic with world-renowned beaches such as Kynance Cove and Kennack Sands and numerous fishing villages including Coverack, Cadwith and Mullion, famous for Cornish crab and lobsters.
Layout
Ground Floor:
Main kitchen (with a further kitchen/dining area with table and chairs seating ten).
With underfloor heating, two electric ovens with hobs and one further oven only. Two fridge/freezers, two dishwashers and one microwave.
Sitting room
With wood burning stove.
Snug
With wood burning stove.
Garden room
With patio doors leading to the garden.
Bedroom two
Accessed from the garden room, with 5’ king-size bed.
En-suite wet room
With shower, wash basin and WC.
First Floor:
First staircase leading to
Bedroom one
With a 6’ super-king size bed.
En-suite shower room
With shower, wash basin and WC.
Bedroom three
With a 6’ super-king size bed.
En-suite bathroom
With bath and shower over, wash basin and WC.
Second Floor:
Second staircase leading to
Bedroom four
A twin bedroom with two 3’ single beds.
Bathroom
With a corner bath and shower over, wash basin and WC.
Bedroom five
With a 6’ super-king size bed.
En-suite shower room
With shower, wash basin and WC.
Outside:
Laundry room with washing machine and tumble dryer. Adjoining shed with further log store.
There is a garden to the front and rear of the Farmhouse. The front garden is partly enclosed but the rear garden is not enclosed. Wooden tables and chairs seating 10 (summer months only). Two sun loungers and charcoal barbecue (summer months only).
Guests also have access to the Estate Gardens.
Off-street parking.
Additional Information:
There are areas of unfenced water on the Estate, and the farm lane is uneven. Children and infants must be supervised on the Estate.
Oil fired central heating. Underfloor heating in the kitchen/dining room and garden room.
Three televisions, two DVD players. CD player and digital radio.
Travel cot and highchair available on request.
Two well-behaved dogs welcome (small additional charge).
For more photos, details and to check prices and availability click Check Rates.
- 5 bedrooms - 4 kings, 2 singles
- 5 bathrooms - 4 en-suite bathrooms, 1 family bathroom
- Kitchen - Dishwasher, Freezer, Fridge, Hob, Microwave, Oven
- General - Central Heating, Clothes Dryer, Washing Machine
- Entertainment - TV, WiFi
- Outside - Barbecue, Private Garden
- Parking - Designated
- Disabled Access - No
- Family Friendly - Yes
- Pet Friendly - Yes
- Nearest Beach - Mullion Cove (8km)
