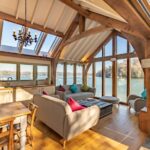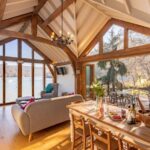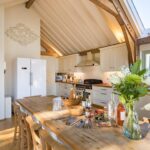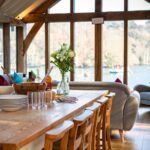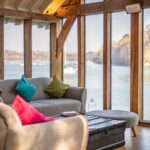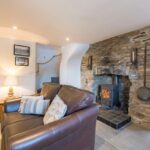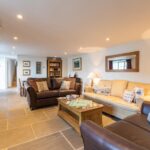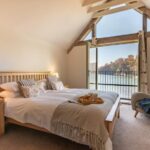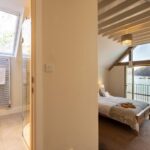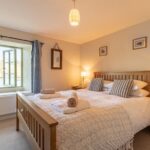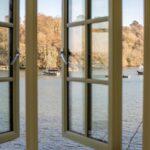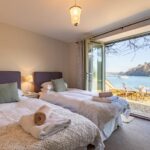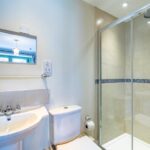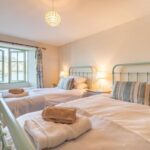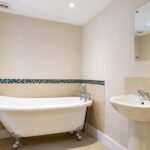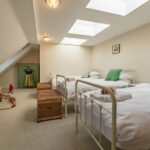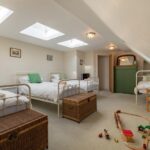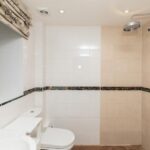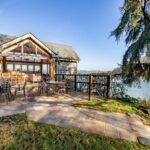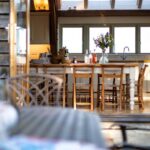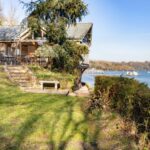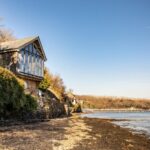Perfectly situated with uninterrupted panoramic riverside views, this property has the most amazing backdrop whatever the season. This is a truly luxury Devon retreat with un-rivalled al fresco dining, views from sunrise to sunset and a spectacular stretch of river lying beneath the property.
On arrival, take a moment to enjoy the grandness of the extraordinary property. Entering via the boot room, you will find the first of the five bathrooms on offer – a wet room with a shower and WC – great for the days when you’re coming straight off the beach. The utility room consists of a tumble dryer and washing machine. Heading into the hallway, take a left up the stairs to the remarkable open-plan lounge/kitchen/diner.
The beautiful, well-equipped kitchen area offers an electric range oven and a hob, fridge/freezer, microwave, coffee machine, and two dishwashers. The first of the two lounges boasts panoramic views through the floor-to-ceiling feature windows. Sit back and relax amongst the rich, soft furnishings and watch your favourite programme on the TV or just enjoy the breathtaking views up and down the River Dart.
On a beautiful summer’s day, pull back the bi-folding doors and enjoy al fresco dining with friends and family on the patio which is situated just off the kitchen. Heading back down the stairs to the ground floor, you will enter the fabulous second lounge area, where you can light the fire on those cooler evenings and enjoy a board game with the family or catch up on your favourite programmes on the Smart TV.
Following on through this stylish property, you will enter the first of the five bedrooms: a twin bedroom with an en-suite shower and WC, with patio doors leading out onto a small patio area, allowing you to enjoy a morning coffee with a view.
Heading back into the lounge, take the spiral staircase up to the first floor where you will find three bedrooms: a king-size bedroom with an en-suite shower and WC, and a Juliet balcony boasting spectacular views; a further king-size bedroom which also offers breathtaking views, and a twin bedroom which again offers beautiful views from the comfort of your bed. You will also find the bathroom on this floor which consists of a roll-top bath and WC.
Heading up the spiral staircase to the second floor, you will find the children’s hideaway which consists of four single beds and an en-suite shower and WC; this beautiful room boasts skylights so the children of the party can enjoy stargazing, or slip on the eye mask which is provided.
Venture outside via the bifold doors in the kitchen area where you will find the rear patio area with garden furniture and a charcoal BBQ. There is also a small lawn area that guests are welcome to enjoy during their stay. Due to the tide, guests are advised to park in the nearby long stay car park during their stay.
For more photos, details and to check rates and availability click Check Rates.
