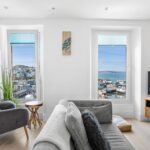
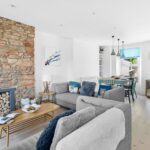
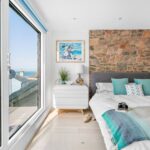
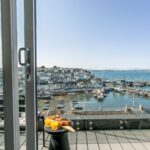

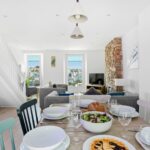
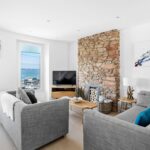
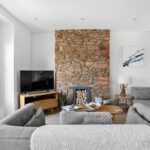
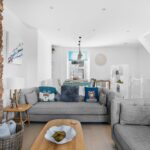
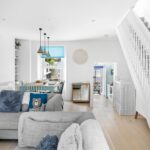
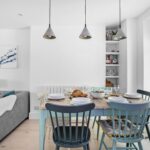
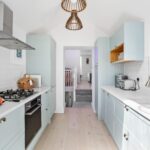
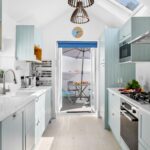
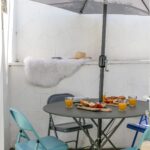
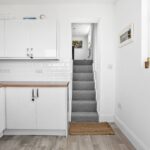
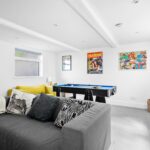
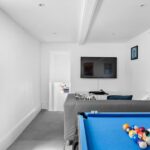
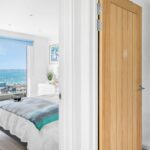
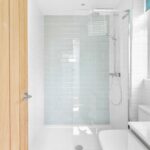
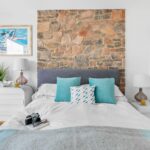
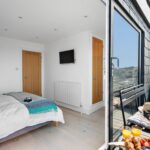
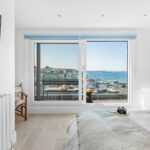
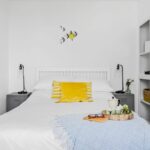
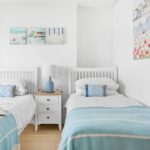

Three bedroom contemporary cottage in Brixham that sleeps 6 in three immaculate bedrooms with airy open plan living / dining, a high spec kitchen, two bathrooms and an outdoor utility and games room.
This lovely home with its Victorian terrace facade and beautifully designed interior creates a fabulous coastal retreat for all the family. Recently refurbished to a superb standard, the house which sleeps six, boasts three immaculate bedrooms along with airy open plan living / dining, a high spec kitchen, two bathrooms and an outdoor utility and games room. Gorgeous furnishings, fabulous wall art and contemporary styling are surpassed only by the exceptional views of the harbour and bay which can be enjoyed from all three floors of the cottage, so whether early risers or night owls, guests can witness the changing moods of the sea and town below from their own unique vantage point.
With attention paid to every detail by the home’s owners, expect superior quality throughout, like luxurious beds from Feather & Black with Harrison Spinks and Hypnos mattresses, Sonos Bluetooth speakers, Grohe rainfall showers and furniture by brands like Loaf and Habitat. Outside there’s a sun-drenched furnished terrace for those all-important evening drinks or for alfresco dining, and for those partial to sunbathing or to catching up on their holiday reading in the fresh air, they’ll be able to laze back on the balcony and soak up the views.
*Please note that the external steps are steep and there is a sharp drop off one side. Caution is therefore advised for all guests including children who should be supervised. Guests with limited mobility may therefore find the property unsuitable.
Things to know
Check in time: 16:00
Check out time: 10:00
Security Deposit: We ask our guests for a £150 good housekeeping bond, which is pre-authorised against your card. This is in case there is any damage to the property during your stay. The money is simply reserved (held as a pending transaction) and then released afterwards if there is no damage or additional cleaning. This will be held on the card on file 7 days prior to your arrival.
Pets: No pets allowed
Number of steps: 12 external access steps, 2 flights of internal stairs
Type of heating: Central heating
Linen & Towels: Bed linen is provided for your stay, however, if you require use of the travel cot you will need to bring your own cot linen. Each guest will be supplied with one hand towel and one bath towel for their stay.
Wi-Fi: This property offers free Wi-Fi for guests, however, we cannot guarantee the speed and connectivity. Therefore, if you are planning to work during your holiday, we recommend bringing a wifi dongle.
Coffee Machine: Nespresso machine
Smoking: All of our properties are non-smoking and we ask that any party member who smokes, do so off the premises.
Property surroundings: The external steps are steep and there is a sharp drop off one side. Caution is therefore advised for all guests including children who should be supervised. Guests with limited mobility may therefore find the property unsuitable.
Room Information
Living
This home is laid out over three floors
Entrance Hall
The entrance hall to the property features the staircase which leads to the upper two floors of the house. Here you’ll find hanging space for coats, brollies and hats as well as a mirror and wall art
Living Room
Accessed up the stairs from the hallway, this beautiful room has two picture windows that showcase the extraordinary views over the harbour and bay. There is ample seating in the form of a three-seater and a two-seater sofa as well as a floor cushion and upholstered footstool. Other furnishings include a coffee table with matching side table with driftwood lamp, an armchair positioned at one of the windows, a Sony Smart TV, DVD player and a selection of DVD’s
Games Room
Housed within the same separate outside building as the utility, the games room is up a small flight of stairs and features a two-seater sofa, a 50″ Sony TV, Playstation 3 console (with lots of games) and a pool / air hockey table
Kitchen & Dining
Kitchen
Positioned on the first floor down two steps that lead from the dining room, the amply equipped kitchen has a built-in fridge and freezer, dishwasher, electric fan oven, gas hob, Nespresso machine, blender, microwave, toaster, kettle and portable radio.
A range of cookware, utensils, crockery and glasses are provided. The kitchen accesses the rear courtyard where there’s a round table with parasol and 6 chairs as well as a Weber charcoal bbq
*A separate building off the courtyard houses the utility room where there’s a washing machine and tumble dryer as well as sink
Dining Area
The dining room is open plan with the living room and is furnished with an extendable dining table and 6 chairs as well as two sideboards containing a selection of DVD’s puzzles and games. Shelves house a variety of curios, ornaments and cookery books
Bedrooms
*All beds in the home’s bedrooms are of superior quality with the Master Bedroom being furnished with a king size Harrison Spinks mattress and the remaining bedrooms featuring Hypnos mattresses (all made for Feather & Black)
Master Bedroom
Positioned on the top floor, the wonderful penthouse-style master suite is furnished with a large king size bed. Floor to ceiling glass sliding doors open out to a balcony which has a glass balustrade and a bench so guests can take in those panoramic sea and harbour views any time of the day or night. The room also features a smart TV, fully tiled en-suite bathroom with large walk-in rainfall shower, wash basin & WC
Bedroom Two
Situated on the ground floor, this twin room features fabulous bay and harbour views and is furnished with two single beds. Other furnishings include a bedside table with drawers, bedside lamps, a wardrobe, oak bench, mirror and deckchair
Bedroom Three
Also on the ground floor, this beautiful bedroom is furnished with a double bed, two bedside tables with lamps, a mirror and bench. French doors lead out to the lower rear courtyard.
*A hairdryer is provided
Bathrooms
Bathroom One
The large ground floor family bathroom / wet room is fully tiled and features a walk-in Grohe shower with rainfall attachment, heated towel rail, mirror, cabinet, hand basin and WC.
*An additional WC and hand basin can be found in the separate cloakroom next to the main bathroom
Bathroom Two
The fully tiled en-suite to the Master Bedroom features a large walk-in Grohe shower with rainfall attachment, hand basin, heated towel rail, mirror, cabinet and WC
Outside
The pretty ground floor walled courtyard garden is accessed via the outside steps or from the third bedroom. Furnished with a bistro table and chairs, it’s a lovely spot for enjoying your morning coffee. A separate building houses a cloakroom with WC as well as the utility room with washing machine, tumble dryer, sink and fridge and leads upstairs to the games room where a 50” TV, PS3 (with a variety of games) and a pool / air hockey table provides a great set up for kids (and adults) to enjoy. A second terrace (accessed via the kitchen) is furnished with an outdoor dining table, chairs and parasol and a charcoal barbecue, and one more level up is the top tier patio.
The outside areas are enclosed.
Parking
This property has a large garage with roller shutter door. Guests who require additional parking should be able to find free, unrestricted space in the residential roads behind the property however this can’t be guaranteed especially during busier months. The closest long stay car park is about a 10 minute walk away at Breakwater Car Park.
For more photos, details and to check rates and availability click Check Rates.
- 3 bedrooms - 1 king, 1 double, 2 singles
- 2 bathrooms - 1 en-suite bathroom, 1 family bathroom
- Kitchen - Dishwasher, Freezer, Fridge, Hob, Microwave, Oven
- General - Central Heating, Clothes Dryer, Washing Machine
- Entertainment - TV, WiFi
- Outside - Barbecue, Private Garden
- Parking - Designated
- Disabled Access - No
- Family Friendly - Yes
- Pet Friendly - No
- Nearest Beach - Brixham (750m)
